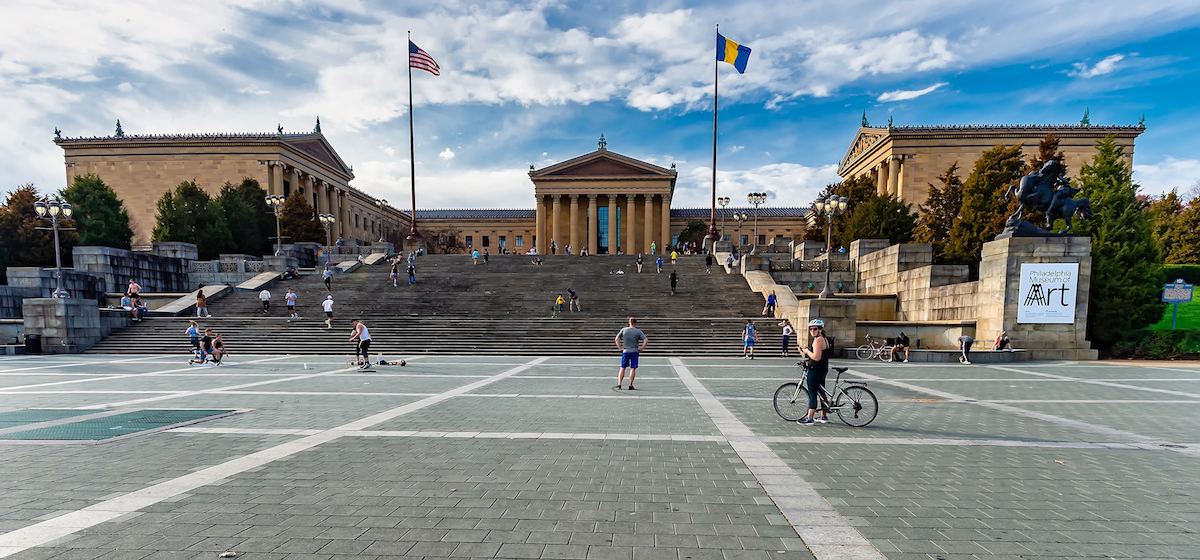Completed in 2008, this is the only U.S. residence created by the Japanese-based architecture studio Atelier Bow-Wow. Click here for the full story.
-

Image Credit: Kat Alves A huge boulder is front and center outside the home.
-

Image Credit: Kat Alves A corridor is perfectly aligned with the boulder.
-

Image Credit: Kat Alves The spacious living area comes with a wood stove.
-

Image Credit: Kat Alves The compact kitchen is simple and functional.
-

Image Credit: Kat Alves A cozy reading nook off the living area offers extra sleeping space for guests.
-

Image Credit: Kat Alves The main bedroom.
-

Image Credit: Kat Alves A full bath with a vintage porcelain tub and wall-mounted sink.
-

Image Credit: Kat Alves A guest bedroom.
-

Image Credit: Kat Alves Another bedroom has built-in bunk beds.
-

Image Credit: Kat Alves Timber cladding accents the concrete structure.
-

Image Credit: Kat Alves The home is surrounded by dense forest.
-

Image Credit: Kat Alves A huge shaded roof terrace just about doubles the amount of living space.
-

Image Credit: Kat Alves Hammocks make the roof deck an ideal place to relax.
-

Image Credit: Kat Alves There are three bedrooms and two baths in roughly 2,200 square feet.
-

Image Credit: Kat Alves Built on the site of a 19th-century gold mine, the secluded parcel has old wagon roads and trails alongside seasonal creeks and streams.












2.5 million?…don’t think so…